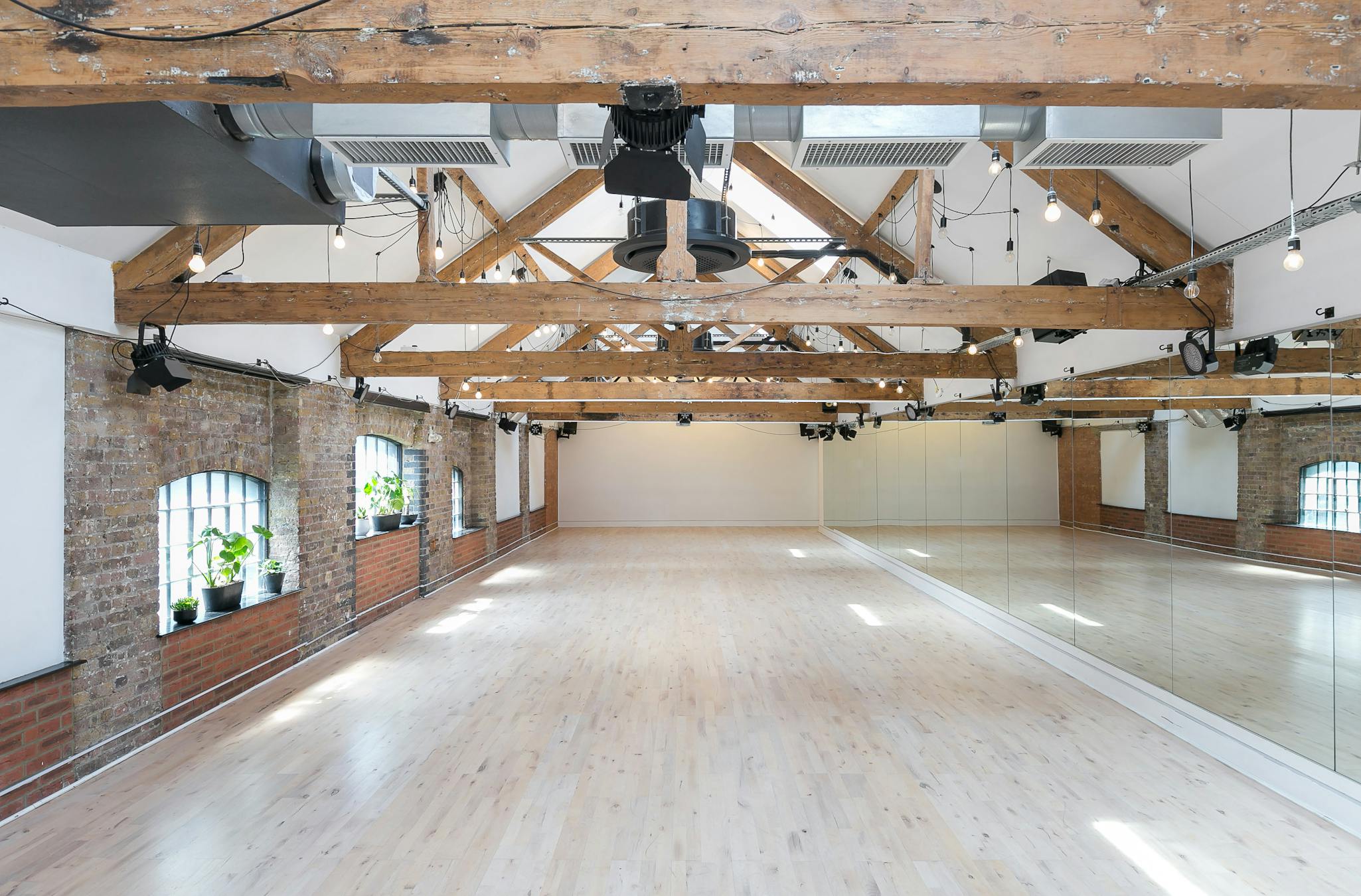
2Hague Street
Unique fully self contained character building in Bethnal Green
Details
A two-storey former warehouse building fronting Hague Street, with an extensive frontage to Voss Street providing good front and side access through secure shutter doors. The ground floor consists of two large studio spaces with a generous reception room to the front and shower/WC facilities to the rear. The first floor is mostly open plan space with large changing/waiting rooms available. With strong floor to ceiling heights on the ground floor, the first-floor benefits from vaulted ceilings, exposed beams, and skylights for excellent natural light. The unit also has potential to create entirely open plan layouts on both floors.
- Fully self-contained Class E building
- Good loading through 2 sets of double doors
- Secure shutters
- Exposed brickwork, vaulted ceilings and exposed beams
- New air conditioning throughout
- Partial soundproofing
- Excellent natural light via skylights
- Ability to create entirely open plan layouts on both floors
- Service charge includes insurance
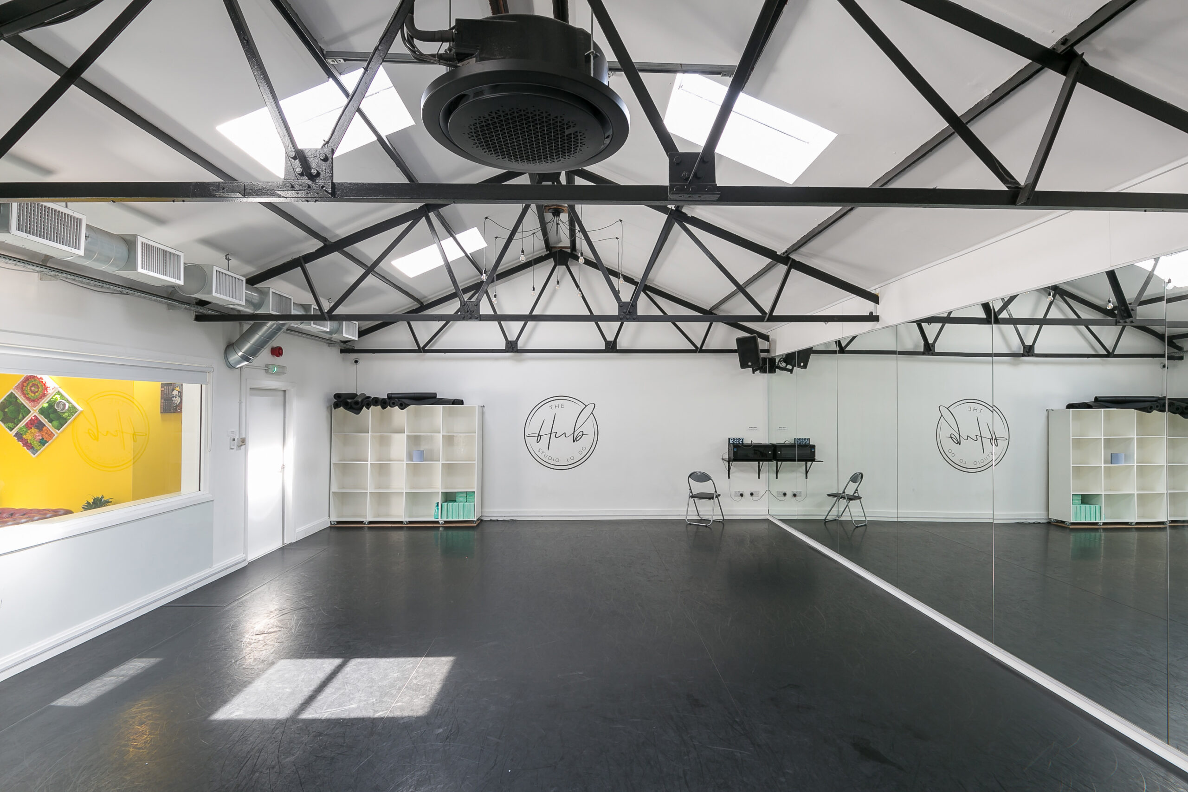
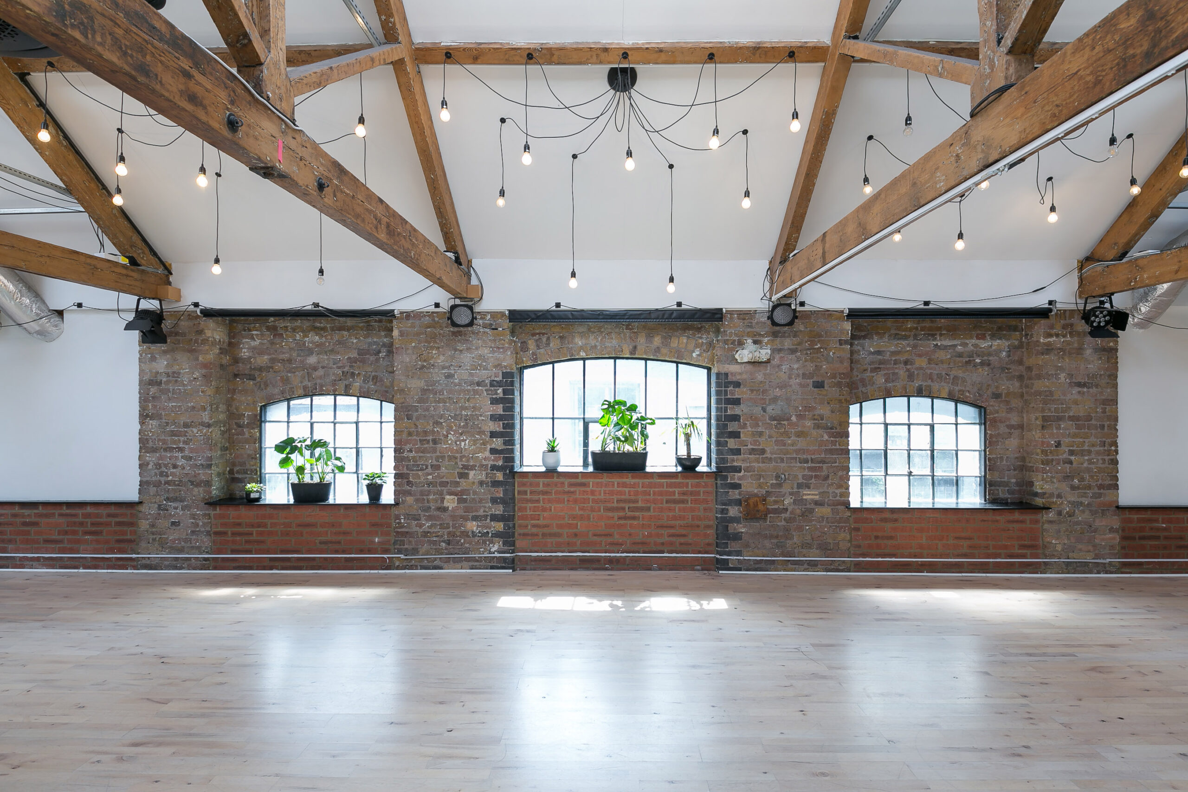
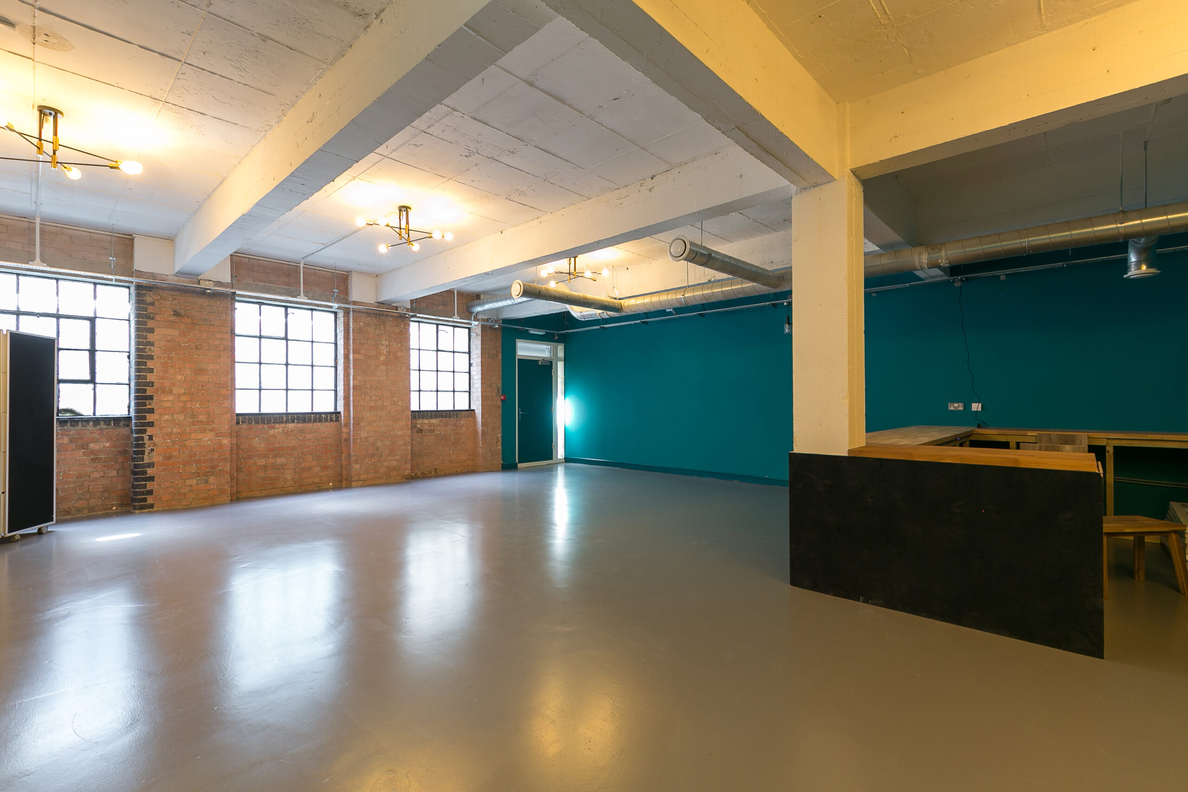
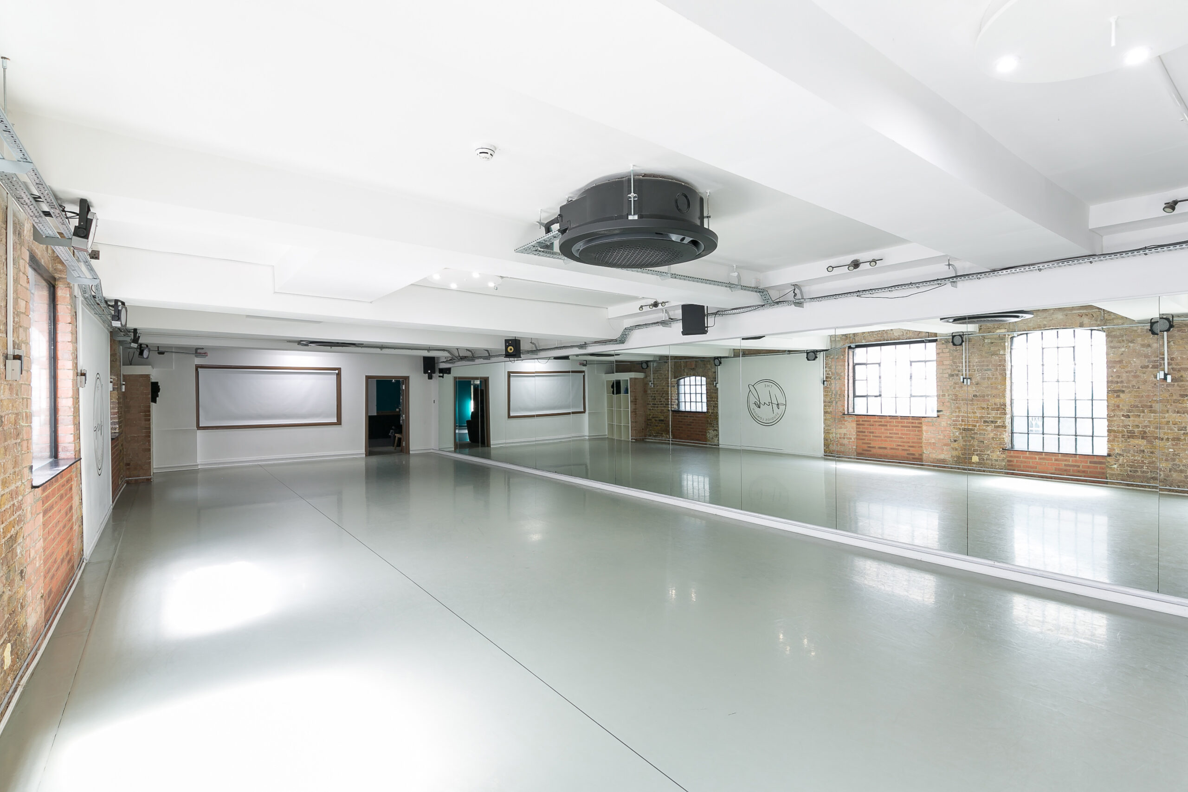
Pricing
| Unit | Sq ft | Sq m | Rates payable per sq ft | Service charge per sq ft | Total pm |
|---|---|---|---|---|---|
| 1st | 3,316 | 308.1 | n/a | n/a | |
| Ground | 2,967 | 275.6 | n/a | n/a | |
| Basement | 967 | 89.8 | n/a | n/a | |
| Building | 7,250 | 673.6 | £9.27 | £0.41 | £23,671.25 |
Tenure: New Lease
EPC: D
VAT: Upon enquiry
Configuration: Upon enquiry
Location
Hague Street is located on the borders of Bethnal Green and Shoreditch. The property is within a 8 minute walk to Bethnal Green (Overground and Central line) and Whitechapel (District and Hammersmith, Elizabeth Line and Overground) station is a 10 minute walk. The building benefits from numerous bus routes running from Bethnal Green Road.
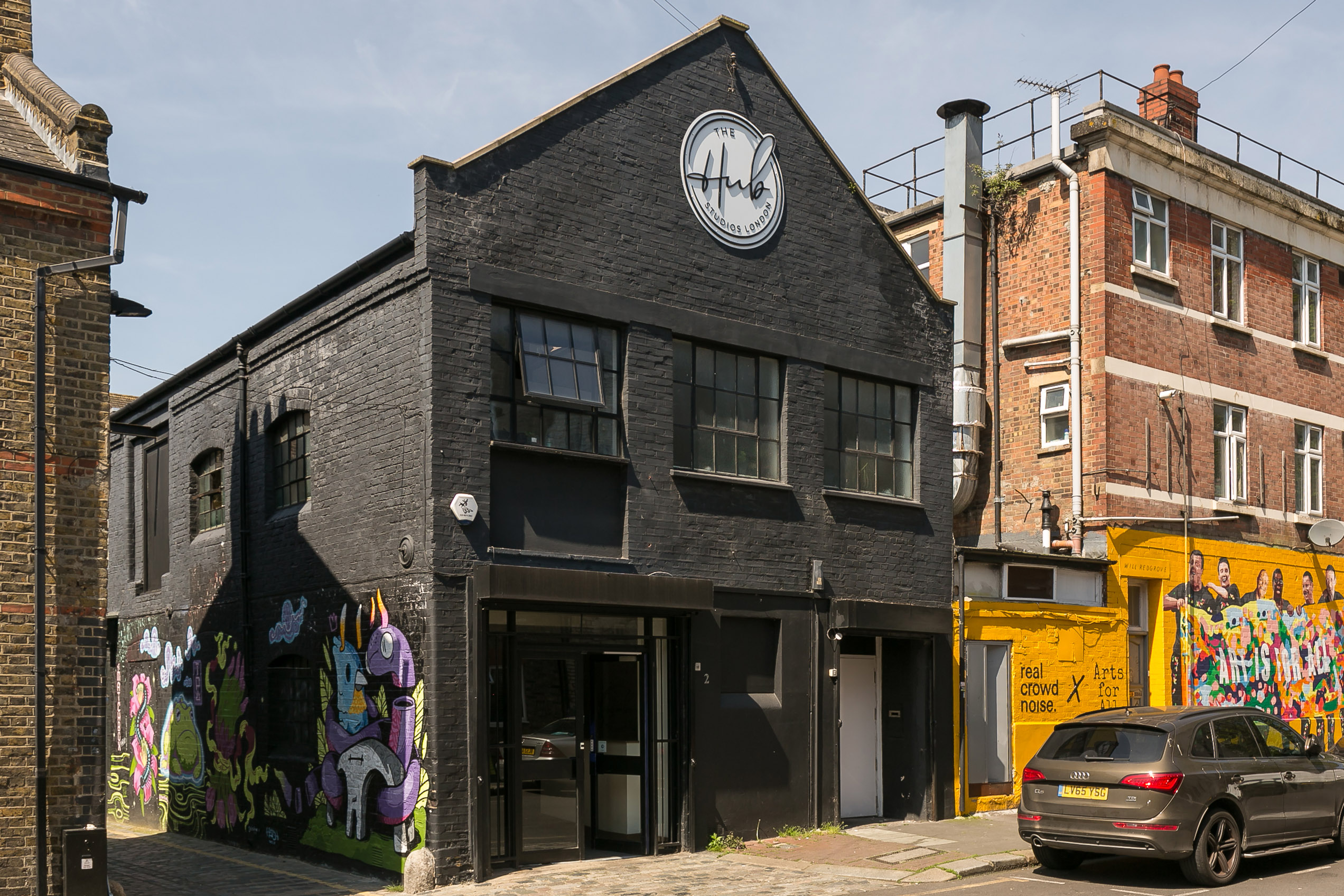
Contact
Tom Schwier
07583 037 559
tom.schwier@strettons.co.uk
Joel Barnes
07974 625 109
joel.barnes@strettons.co.uk
Joe Meisel MRICS
02073 753 444
07872 350 838
jm@belcor.london